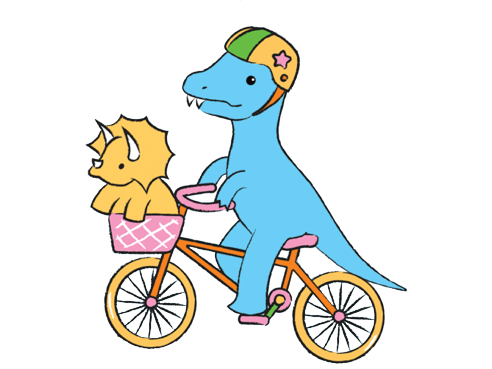Capacity chart
Melbourne Museum
| Space | Banquet | Banquet/Dance | Theatre | Cocktail | Other |
|---|---|---|---|---|---|
| Treetops 195 m2 |
100 | 80 | 120 | 180 | Boardroom 32 |
| Museum Theatre 651 m2 |
- | - | 214 | - | + 6 wheelchair bays |
| Birrarung 565 m2 |
230 | 200 | 110 | 450 | - |
| Melbourne Gallery 378 m2 |
150 | 12 | 100 | 350 | - |
| Main Foyer and Walk 3151 m2 |
650 | 550 | 600 | 2000 | - |
| Seminar Room 49 m2 |
- | - | 40 | - | Boardroom 10 |
| Meeting rooms 62 m2 |
20 | - | 40 | - | - |
| Museum Lounge | 50 | - | - | 150 | - |
| Science and Life Gallery 384 m2 |
50 | - | - | 300 | - |
| Touring Hall 885 m2 |
650 | 550 | 1000 | 1000 | - |
| Touring Hall Foyer 717 m2 |
190 | 150 | 160 | 500 | - |
| North Terrace 477 m2 |
- | - | - |
250 |
Wedding ceremony 200 |
| Kalaya | - | - | - | - | Wedding ceremony 150 |






